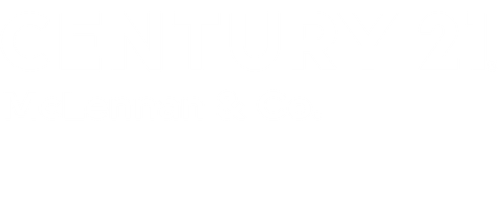


Listing Courtesy of:  PrimeMLS / Century 21 Mclennan & Company / Donny Waldron - Contact: Phone: 603-475-2472
PrimeMLS / Century 21 Mclennan & Company / Donny Waldron - Contact: Phone: 603-475-2472
 PrimeMLS / Century 21 Mclennan & Company / Donny Waldron - Contact: Phone: 603-475-2472
PrimeMLS / Century 21 Mclennan & Company / Donny Waldron - Contact: Phone: 603-475-2472 37 Brady Avenue Salem, NH 03079
Active (74 Days)
$1,450,900
MLS #:
5034126
5034126
Lot Size
1.89 acres
1.89 acres
Type
Single-Family Home
Single-Family Home
Year Built
1998
1998
Style
Colonial
Colonial
School District
Salem School District
Salem School District
County
Rockingham County
Rockingham County
Listed By
Donny Waldron, Century 21 Mclennan & Company, Contact: Phone: 603-475-2472
Source
PrimeMLS
Last checked Jun 13 2025 at 8:56 PM GMT+0000
PrimeMLS
Last checked Jun 13 2025 at 8:56 PM GMT+0000
Bathroom Details
- Full Bathrooms: 4
Lot Information
- Country Setting
- Landscaped
Property Features
- Foundation: Concrete
Heating and Cooling
- Oil
- Forced Air
- Central Air
Basement Information
- Finished
- Full
- Unfinished
Exterior Features
- Roof: Shingle - Architectural
- Roof: Shingle - Asphalt
Utility Information
- Utilities: Cable, Gas - Lp/Bottle
- Sewer: 1500+ Gallon
- Fuel: Oil
School Information
- Elementary School: Fisk Elementary School
- Middle School: Woodbury School
- High School: Salem High School
Parking
- Auto Open
- Attached
Stories
- Two
Living Area
- 5,957 sqft
Additional Information: Mclennan & Company | Phone: 603-475-2472
Location
Listing Price History
Date
Event
Price
% Change
$ (+/-)
Jun 02, 2025
Price Changed
$1,450,900
-3%
-49,000
Mar 31, 2025
Original Price
$1,499,900
-
-
Estimated Monthly Mortgage Payment
*Based on Fixed Interest Rate withe a 30 year term, principal and interest only
Listing price
Down payment
%
Interest rate
%Mortgage calculator estimates are provided by C21 McLennan & Company and are intended for information use only. Your payments may be higher or lower and all loans are subject to credit approval.
Disclaimer:  © 2025 PrimeMLS, Inc. All rights reserved. This information is deemed reliable, but not guaranteed. The data relating to real estate displayed on this display comes in part from the IDX Program of PrimeMLS. The information being provided is for consumers’ personal, non-commercial use and may not be used for any purpose other than to identify prospective properties consumers may be interested in purchasing. Data last updated 6/13/25 13:56
© 2025 PrimeMLS, Inc. All rights reserved. This information is deemed reliable, but not guaranteed. The data relating to real estate displayed on this display comes in part from the IDX Program of PrimeMLS. The information being provided is for consumers’ personal, non-commercial use and may not be used for any purpose other than to identify prospective properties consumers may be interested in purchasing. Data last updated 6/13/25 13:56
 © 2025 PrimeMLS, Inc. All rights reserved. This information is deemed reliable, but not guaranteed. The data relating to real estate displayed on this display comes in part from the IDX Program of PrimeMLS. The information being provided is for consumers’ personal, non-commercial use and may not be used for any purpose other than to identify prospective properties consumers may be interested in purchasing. Data last updated 6/13/25 13:56
© 2025 PrimeMLS, Inc. All rights reserved. This information is deemed reliable, but not guaranteed. The data relating to real estate displayed on this display comes in part from the IDX Program of PrimeMLS. The information being provided is for consumers’ personal, non-commercial use and may not be used for any purpose other than to identify prospective properties consumers may be interested in purchasing. Data last updated 6/13/25 13:56




Description